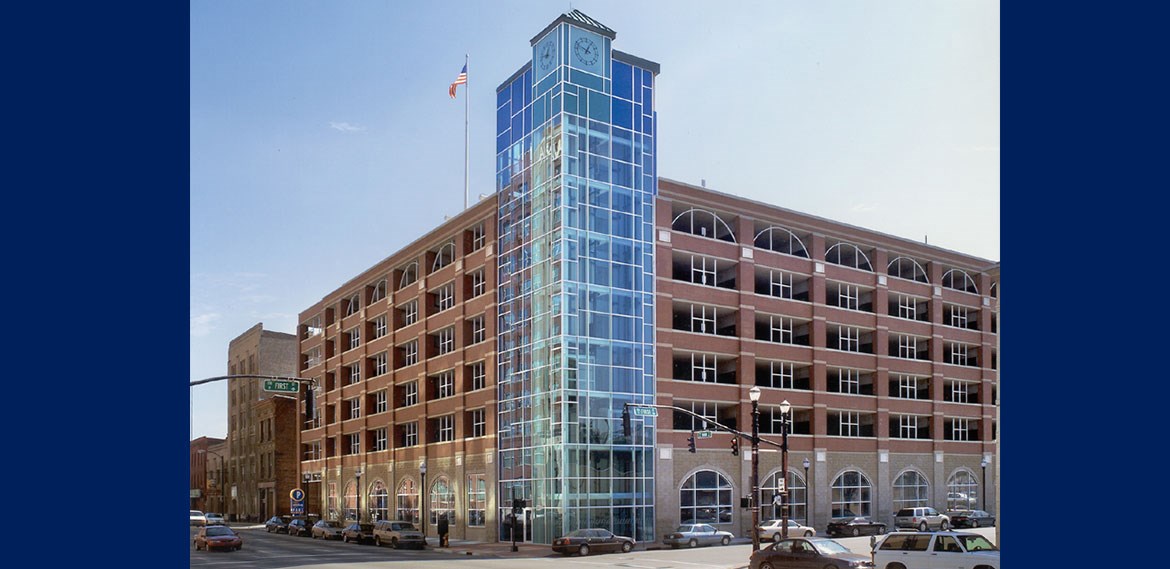Concrete Services
S-59 Parking Deck Replacement
Located on University Hospital’s Case Medical Center campus in Cleveland’s busy University Circle, initial work on the S-59 Parking Deck Replacement project required the demolition of the existing 32-year-old, 950-space parking deck and pedestrian bridge on the site (which Donley’s…
Central Prison Regional Medical Center
The North Carolina Central Prison Regional Medical Center and Mental Health Facility is a fully-operating hospital within the perimeter of a maximum-security, all-male correctional facility. The hospital was construction as two separate buildings, one building provides Health Care services including…
Biotechnology Growth Environment & Greenhouse
The Syngenta Biotechnology Growth Environment & Greenhouse is a 130,000 sq. ft. testing facility for soil and plants. The building includes a 41,000 sq. ft. insulated glass greenhouse constructed above a 64,000 sq. ft. cast-in-place basement. Performing turnkey concrete construction…
James B. Hunt Jr. Library
Located in the heart of North Carolina State University’s campus, the James B. Hunt Jr. Library is a multi-award-winning library that primarily serves students, faculty, and staff in engineering, textiles, and other science programs. To say that this library is…
First & Main Parking Deck
Located on the southeast corner of First and Main Streets in historic downtown Louisville, this parking deck was constructed to meet the demand created by development in the area and events at the waterfront and convention center. The structure features…
Bowery Street Parking Deck Expansion
The project included a 65,000 sq. ft. expansion to the east of the existing parking deck consisting of a slab-on-grade level and two elevated decks. Construction also included an 88,000 sq. ft. addition above the existing structure consisting of two…
Opportunity Park Parking Deck
This structure marks Donleys second Design/Build garage project for the City of Akron. The 900-car, 313,936 sq. ft. parking facility is constructed of post-tensioned, cast-in-place concrete. Donleys work consisted of demolition of the existing North garage and ramp, and the…
Technical Center Parking Deck
Donley’s was the Design/Builder for this 475-car parking deck to accompany Bridgestone’s new Technical Center in Akron. The four-level structure is constructed of cast-in-place, post-tensioned concrete and features LED fixtures. The Donley team’s design complements the new Technical Center through…
Rappahannock River Parking Deck
The original 520,000 sq. ft. Rappahannock River Parking Deck proposed by Donley’s team utilized a reduced footprint to provide maximum space for future academic buildings, while being able to house 1,663 vehicles (13 more than the RFP required) on five…
JJ South Office Building & Parking Deck
As a result of the Cleveland Clinic’s selection of the site occupied by its main parking deck as the optimal site for its new Heart Center, a new parking deck needed to be constructed to replace the existing one before…










