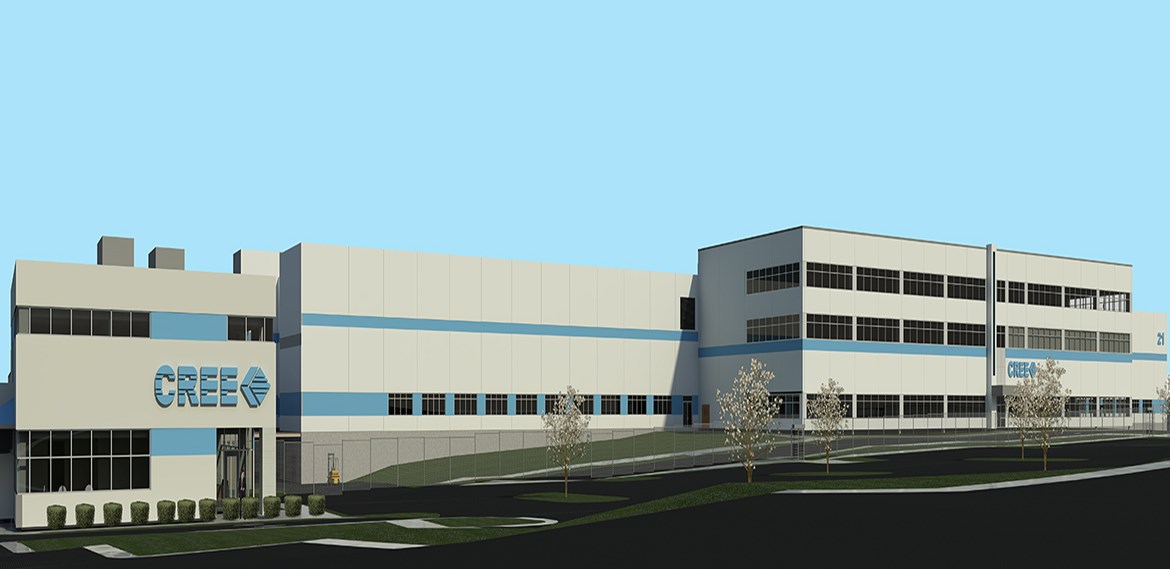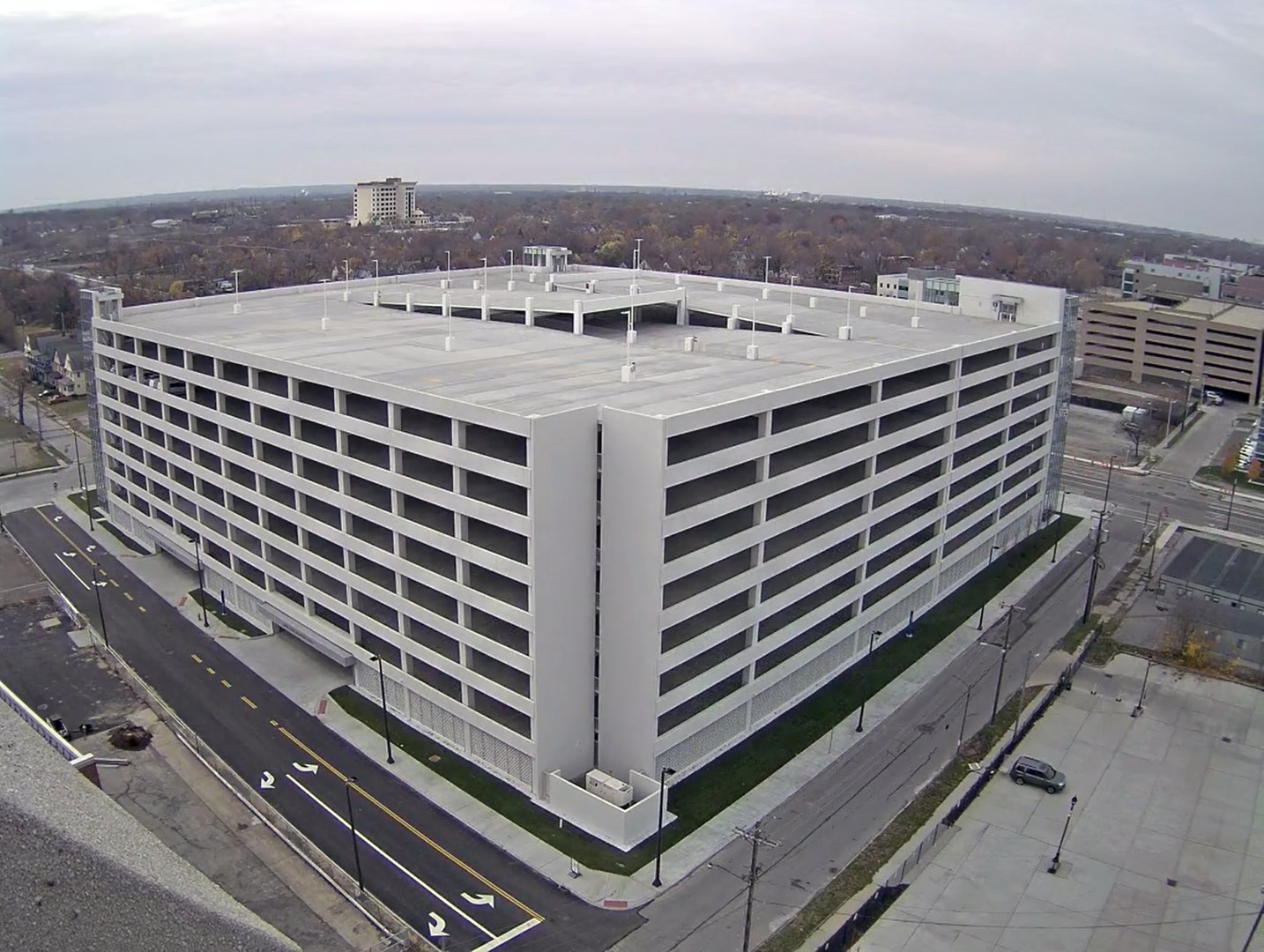Concrete Services
Cree NCE Expansion
Donley’s Concrete Group served as concrete contractor to DPR Construction on a facility expansion project for Cree, Inc. (Cree NCE Expansion), located in Durham, North Carolina. Cree, Inc. is a market-leading innovator of lighting-class LED’s, LED Lighting, and semiconductor solutions…
The Quay
Donley’s Concrete Group served as concrete contractor to Lend Lease on a three building expansion of Bishop Gadsden’s retirement community, The Quay, in Charleston, South Carolina. The new 4-story buildings will add 45 residential flats to the community. Donley’s scope…
Cameron Boulevard/ Science Drive Parking Deck
The Duke Cameron Science Center parking deck would have been a very challenging project for any concrete contractor. Through rigorous pre-planning, scheduling and a lean concrete construction approach Donley’s Concrete Group stepped up to the challenge and succeed. Walker Parking…
Taussig Cancer Center
Donley’s completed the design-assist concrete and waterproofing package for the Cleveland Clinic’s new Cancer Building, Taussig Cancer Center. The 377,000 sq. ft. facility is located on Cleveland Clinic’s main campus and houses their Cancer Institute. Donley’s scope of work included:…
Northern Wake Campus Building F
Donley’s Concrete Group was selected to serve as concrete contractor to Skanska on Wake Tech Community College’s Building F, located in the Northern Campus area. When complete, Building F will house a 4-story library and classrooms. Donley’s Concrete Group’s scope…
Hilton Convention Center Hotel
Donley’s served as the concrete contractor to Turner Construction, on the new Hilton Cleveland Convention Center Hotel, located in downtown Cleveland. The hotel was completed in time for the 2016 Republican National Convention, held July 18-21, 2016. Donley’s scope of work included: Structural…
Craige Parking Deck Expansion
A unique two phased project, the first phase consisted of retro-fitting of a 5-level existing parking deck (approx. 500,000 sq. ft.) which included slab on grade removal, excavation, new foundations, and slab pour-back. New shear walls and columns were extended…
East 105th Street Parking Deck
Encompassing an entire city block, the parking deck is located on the southeast corner of the Cleveland Clinic’s Main Campus. With the development of the Opportunity Corridor along East 105th Street, the parking deck serves as an icon and introduction to…
Kent Central Gateway
The Kent Central Gateway multi-modal facility provides a location for four modes of transportation (auto, bus, bike, and pedestrian) to intersect and allow users to switch modes of transportation efficiently and safely. The facility includes a 10-bus-bay transfer facility, a…
Parking Deck D/B Structural Frame
This new parking deck, (Parking Deck D/B Structural Frame), is adjacent to the insurance company’s new training center in downtown Erie. In addition to its use by Erie Insurance Company employees, the structure is also used for supplemental parking for…










