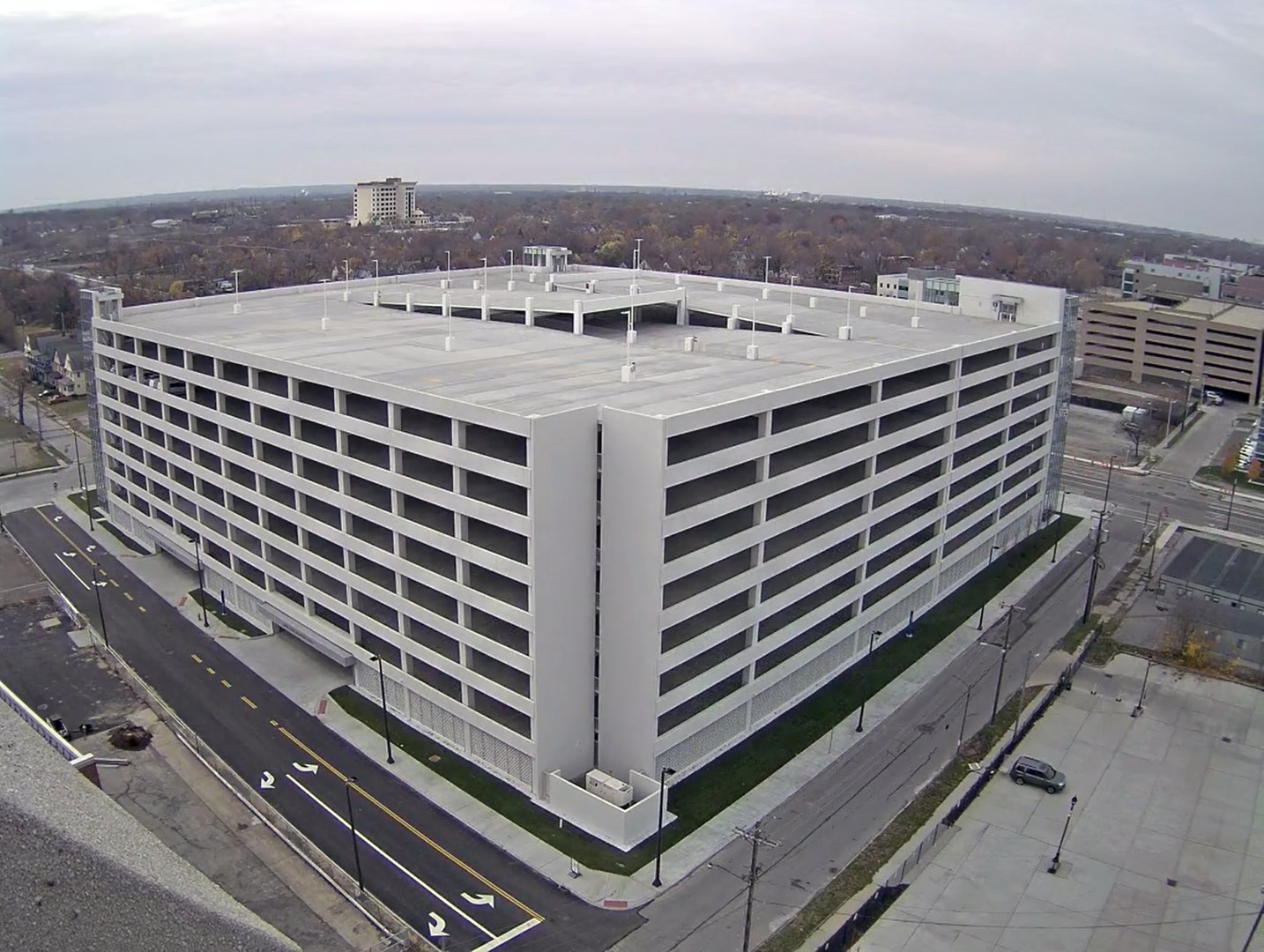Healthcare
Health Care Center
In order to meet the healthcare needs of an estimated 34,000 veterans in the Piedmont Triad (NC) metro area, the Department of Veterans Affairs has constructed a new four-story Health Care Center in Kernersville. Serving as concrete contractor to Lend…
Heart & Vascular Hospital
The North Carolina Heart & Vascular Hospital was designed with four archetypes in mind: high-tech, natural, inviting, and clean. Comprised of a ten-story bed tower with adjacent four-story diagnostic and treatment building connected to the northwest quadrant of the existing…
The Quay
Donley’s Concrete Group served as concrete contractor to Lend Lease on a three building expansion of Bishop Gadsden’s retirement community, The Quay, in Charleston, South Carolina. The new 4-story buildings will add 45 residential flats to the community. Donley’s scope…
Taussig Cancer Center
Donley’s completed the design-assist concrete and waterproofing package for the Cleveland Clinic’s new Cancer Building, Taussig Cancer Center. The 377,000 sq. ft. facility is located on Cleveland Clinic’s main campus and houses their Cancer Institute. Donley’s scope of work included:…
East 105th Street Parking Deck
Encompassing an entire city block, the parking deck is located on the southeast corner of the Cleveland Clinic’s Main Campus. With the development of the Opportunity Corridor along East 105th Street, the parking deck serves as an icon and introduction to…
S-59 Parking Deck Replacement
Located on University Hospital’s Case Medical Center campus in Cleveland’s busy University Circle, initial work on the S-59 Parking Deck Replacement project required the demolition of the existing 32-year-old, 950-space parking deck and pedestrian bridge on the site (which Donley’s…
Central Prison Regional Medical Center
The North Carolina Central Prison Regional Medical Center and Mental Health Facility is a fully-operating hospital within the perimeter of a maximum-security, all-male correctional facility. The hospital was construction as two separate buildings, one building provides Health Care services including…
Bucyrus Community Hospital
The two-story north addition to the Bucyrus Community Hospital serves as the new main entrance for the hospital and features: a new emergency department patient registration area four new operating rooms a new gift shop pre- and post-op areas a…
Sydell & Arnold Miller Family Pavillion
Donley’s Northeast Ohio concrete division was responsible for the cast-in-place concrete structure for this ten-story facility, the Sydell & Arnold Miller Family Pavilion, which serves as the main entrance to the Cleveland Clinic’s main campus and is the new home…
Circle Drive Parking Deck
Donley’s was the General Contractor for this 1,628-car parking structure, located within the University Hospitals district, serving both staff and visitors. Constructed of post-tensioned, cast-in-place concrete, the eight supported levels have horizontal traffic surfaces finished with micro-silica concrete. Vertical passenger…










