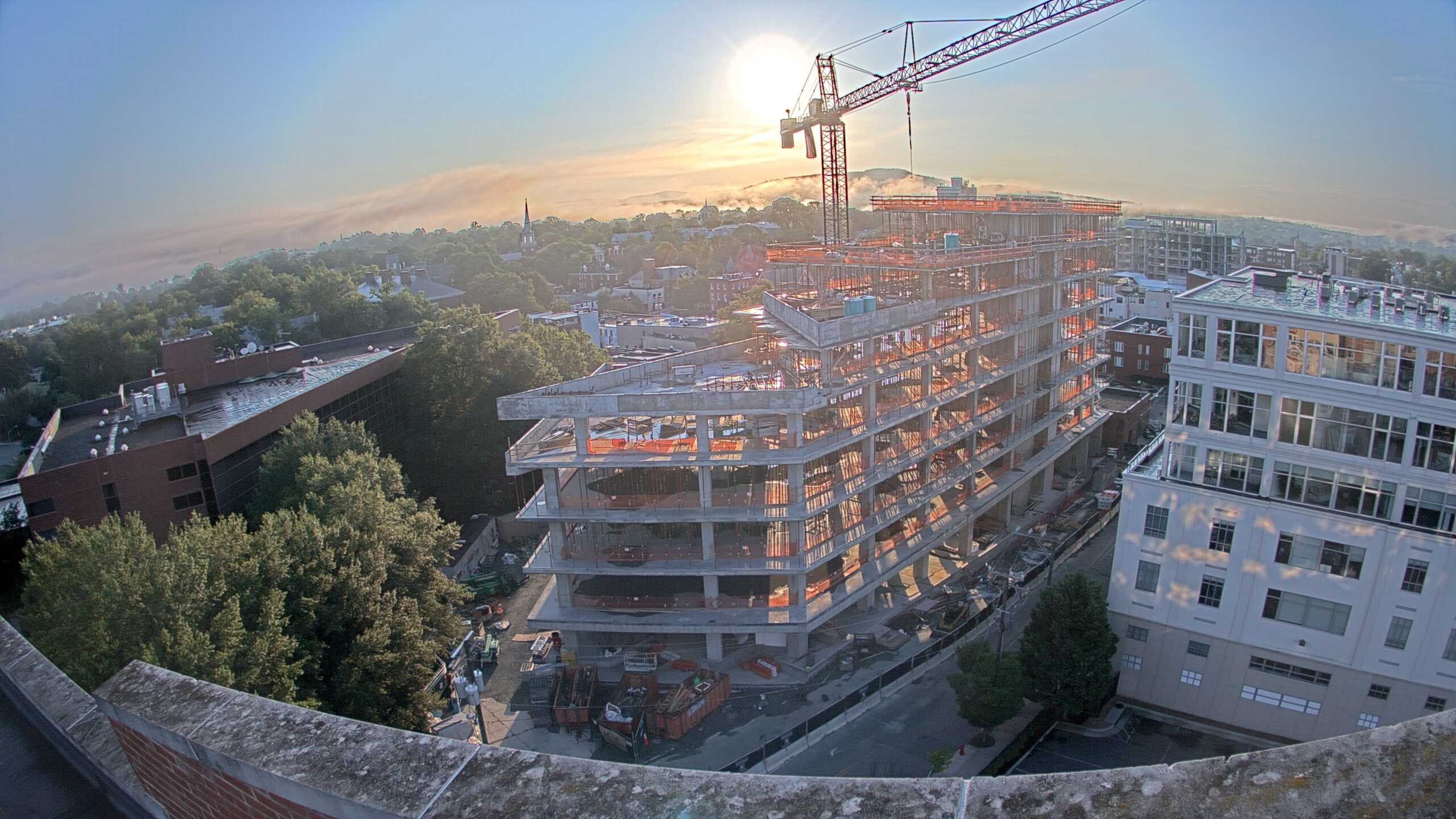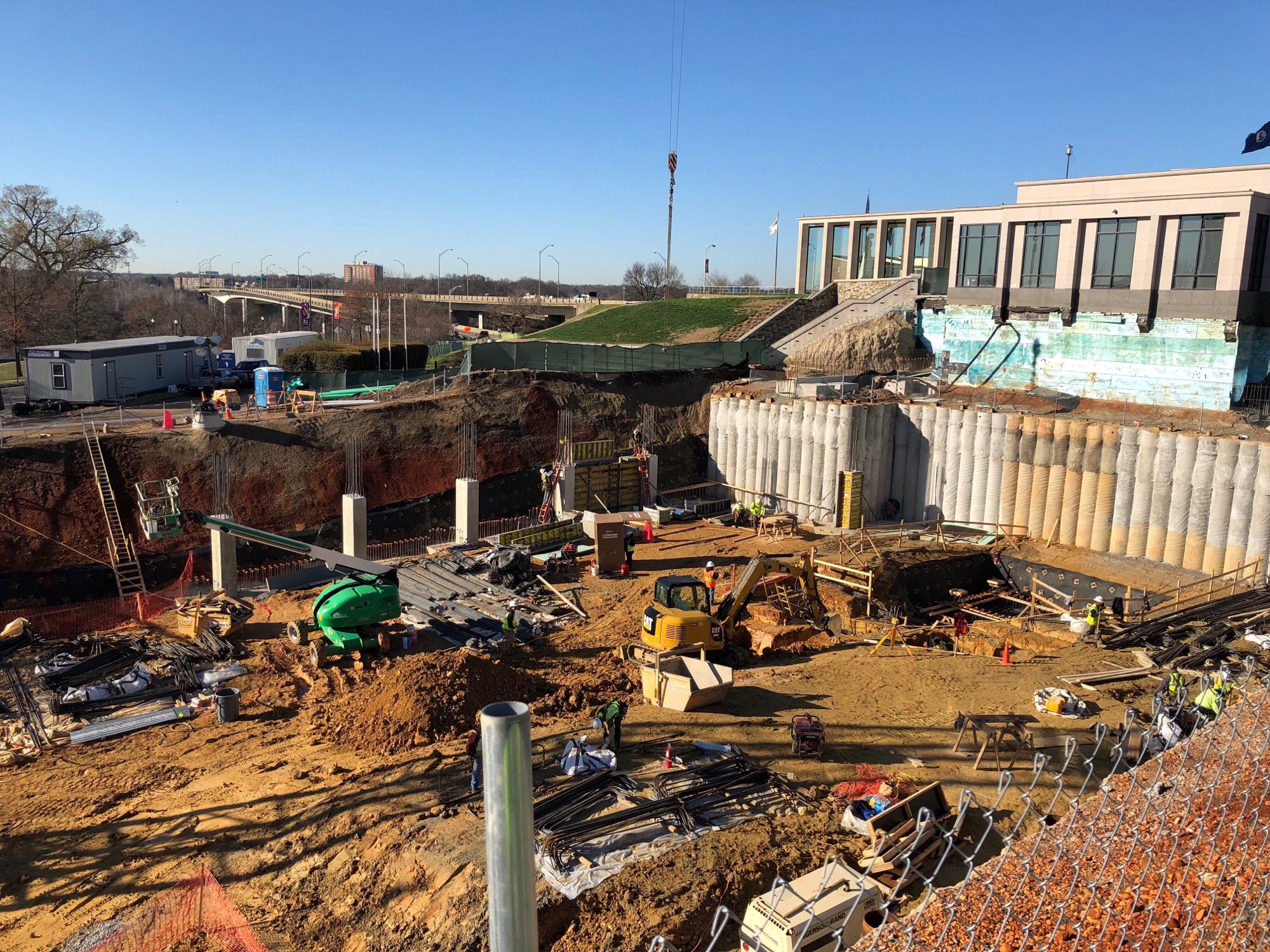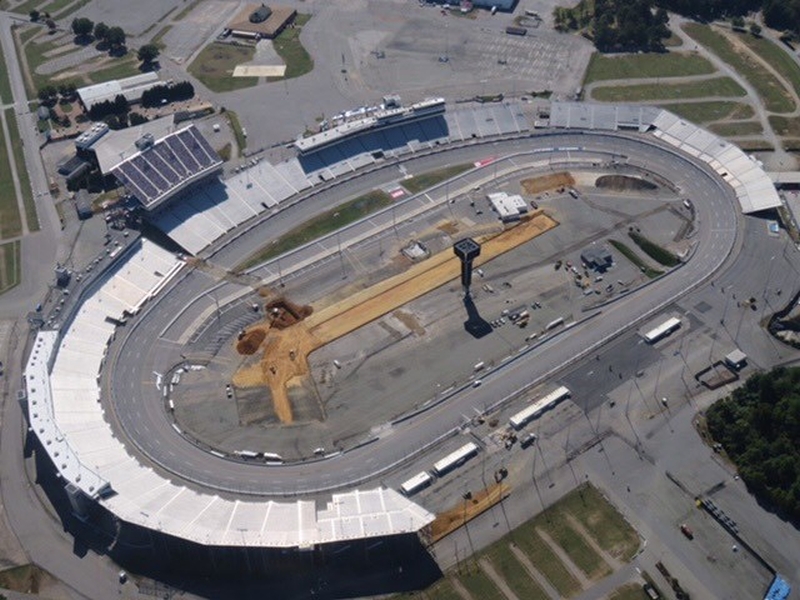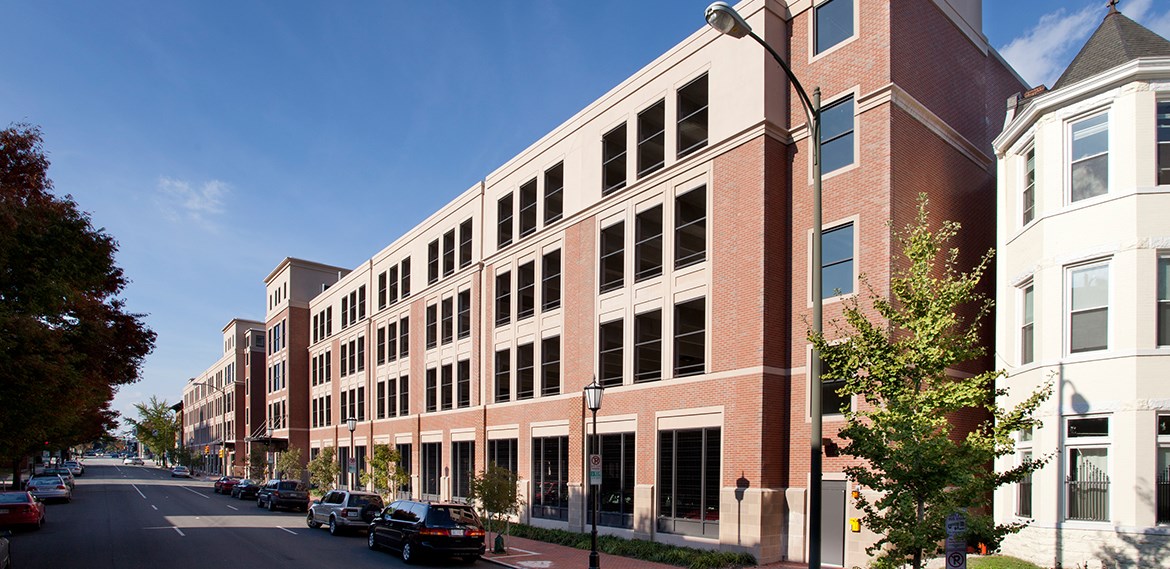Virginia
2525 East Main Street Apartments
Donley’s provided concrete services for the 2525 East Main Street Apartments, which features eight floors of apartments above a podium structure below. This project included three levels of parking—one below grade and two above. The cast-in-place structure was completed in…
Shiplock Views
Donley’s provided concrete services for Purcell Construction on the 180-unit apartment building, Shiplock Views. The new building’s height is five stories on the Main Street side and nine stories above ground on the river side of the sloped site. Our…
CODE (Center of Developing Entrepreneurs) Building
Donley’s provided concrete services for Hourigan Construction on the ten-story building CODE Building. The CODE (Center of Developing Entrepreneurs) building is iconic—located on the west end of the Charlottesville Downtown Mall. It will consist of Class A office space, co-working…
War Memorial & Parking Deck Expansion
Our Richmond office was awarded the concrete services contract for the Virginia War Memorial expansion project. The $26 million expansion project will add 26,500 square feet in educational facilities, administrative office space and a lecture hall, a second shrine. Donley’s…
Richmond Raceway
The 70-year-old Richmond Raceway underwent construction by DCG Virginia. The infield expansion and accommodations will help to reach the next generation of fans. Working with Barton Malow, our contract for concrete services was for $3.2M of the $30M expansion to…
The Standard
The Standard, a $4.6 million concrete project, is a six-story apartment building with 644 bedrooms and includes 7,000 square feet of commercial space, as well as a 6-level precast parking structure. Donley’s scope includes approximately 406,000 sq. ft. of slab…
Community Memorial Hospital Replacement
Donley’s Concrete Group served as concrete contractor for VCU’s hospital replacement, sitting on 73.9 acres of land. The new state-of-the-art facility will feature 70 beds, an emergency department, three operating rooms suites and spaces for added services such as cardiac…
South Parking Deck Expansion
This expansion to the parking deck used by the Health System’s staff brought the total number of parking spaces to 1,388. The existing parking deck remained open throughout construction. The project included the relocation of all utilities, including domestic water,…
Mason Street Parking Deck
Located at the corner of Mason Street and MLK Way in the University’s North Campus area, this new precast Mason Street Parking Deck facility marks the northern gateway to campus and is used for the daily parking of permit holders…
Henry Street Parking Decks
Donley’s was the Design/Builder for these two 5-level precast parking decks located on VCU’s Monroe Park Campus. The Henry Street Parking Decks encompass approximately 279,400 sq. ft. and provide 761 parking spaces for faculty, staff, and students. The university accepted…









